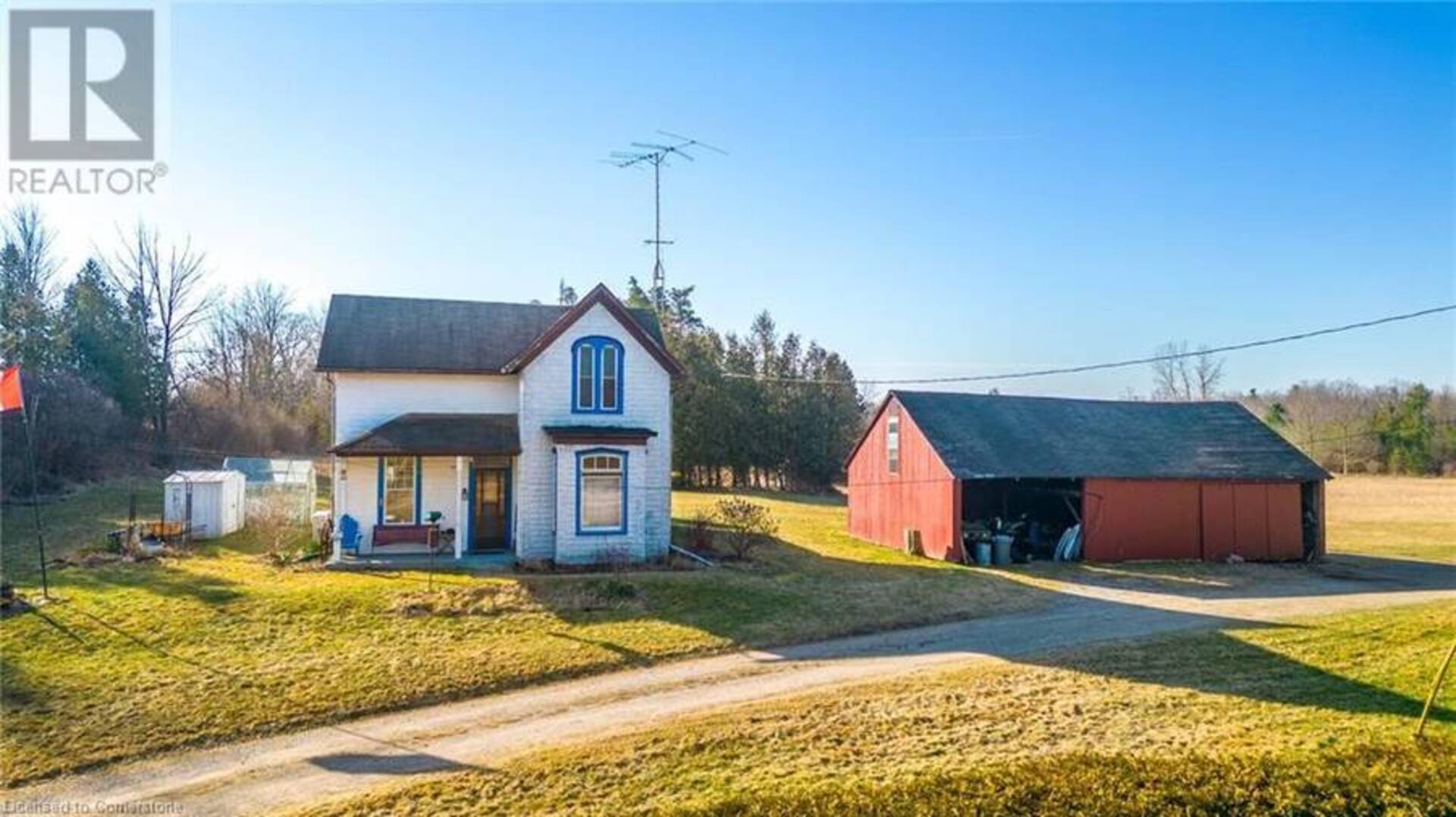Enjoy this 76-acre property with an original 1850’s farmhouse on it. This home has been lovingly maintained by the same family for the past 64 years and is in great shape from top to bottom! The long driveway leading from the road and expansive front yard provides good privacy from the hustle and bustle of the street. This land was farmed decades ago, but currently has about 1/4 of the property cleared, and the remaining acreage is bush and trees. Currently zoned A2. Fantastic highway access and so close to amenities in Carlisle, Waterdown, and Puslinch. This is an amazing opportunity to own acreage and build your dream home. Future potential to add second, detached dwelling pending Hamilton by-law (policy C.3.1.2 e) passing. Don’t be TOO LATE*! *REG TM. RSA. (id:23309)
Schedule a Tour
Schedule Private Tour
Karen Dwyer Reid would happily provide a private viewing if you would like to schedule a tour.
Match your Lifestyle with your Home
Contact Karen Dwyer Reid, who specializes in Puslinch real estate, on how to match your lifestyle with your ideal home.
Get Started Now
Lifestyle Matchmaker
Let Karen Dwyer Reid find a property to match your lifestyle.
Rooms
| Level | Type | Dimensions |
|---|---|---|
| Bedroom | Second level | 10'11'' x 10'3'' |
| Bedroom | Second level | 11'1'' x 8'0'' |
| Bedroom | Second level | 10'3'' x 8'10'' |
| 3pc Bathroom | Main level | Measurements not available |
| Kitchen | Main level | 13'7'' x 4'3'' |
| Mud room | Main level | 15'10'' x 13'7'' |
| Dining room | Main level | 15'5'' x 9'4'' |
| Living room | Main level | 23'10'' x 10'10'' |
Details
- Architectural Style: 2 Level
- Amenities Nearby: Golf Nearby, Park, Place of Worship, Schools
- Community Features: Quiet Area, School Bus
- Features: Country residential
- Ownership: Freehold
- Parking Spaces: 10
- Transaction: For sale
- Zoning Description: A2
Building
- Appliances: Refrigerator, Stove, Washer, Window Coverings
- Architectural Style: 2 Level
- BasementType: Partial (Unfinished)
- Basement Development: Unfinished
- Bedrooms Main Level: 3
- Construction Style Attachment: Detached
- Cooling: Wall unit
- Exterior Finish: Metal
- Fireplace Present: False
- Foundation: Stone
- Bathrooms (Total): 1
- Heating: Heat Pump
- Heating Fuel: Propane
- Size Interior: 1193 sqft
- Stories Total: 2
- Type: House
- Utility Water: Drilled Well, Well
Land
- Access Type: Road access
- Acreage: true
- Amenities: Golf Nearby, Park, Place of Worship, Schools
- Sewer: Septic System
- Size Frontage: 1986 ft
Listing provided by RE/MAX Escarpment Realty Inc.
MLS®, REALTOR®, and the associated logos are trademarks of the Canadian Real Estate Association.
This REALTOR.ca listing content is owned and licensed by REALTOR® members of the Canadian Real Estate Association. This property for sale is located at 962 CONCESSION 10 Road W in Puslinch Ontario. It was last modified on February 6th, 2025. Contact Karen Dwyer Reid to schedule a viewing or to discover other Puslinch properties for sale.





































