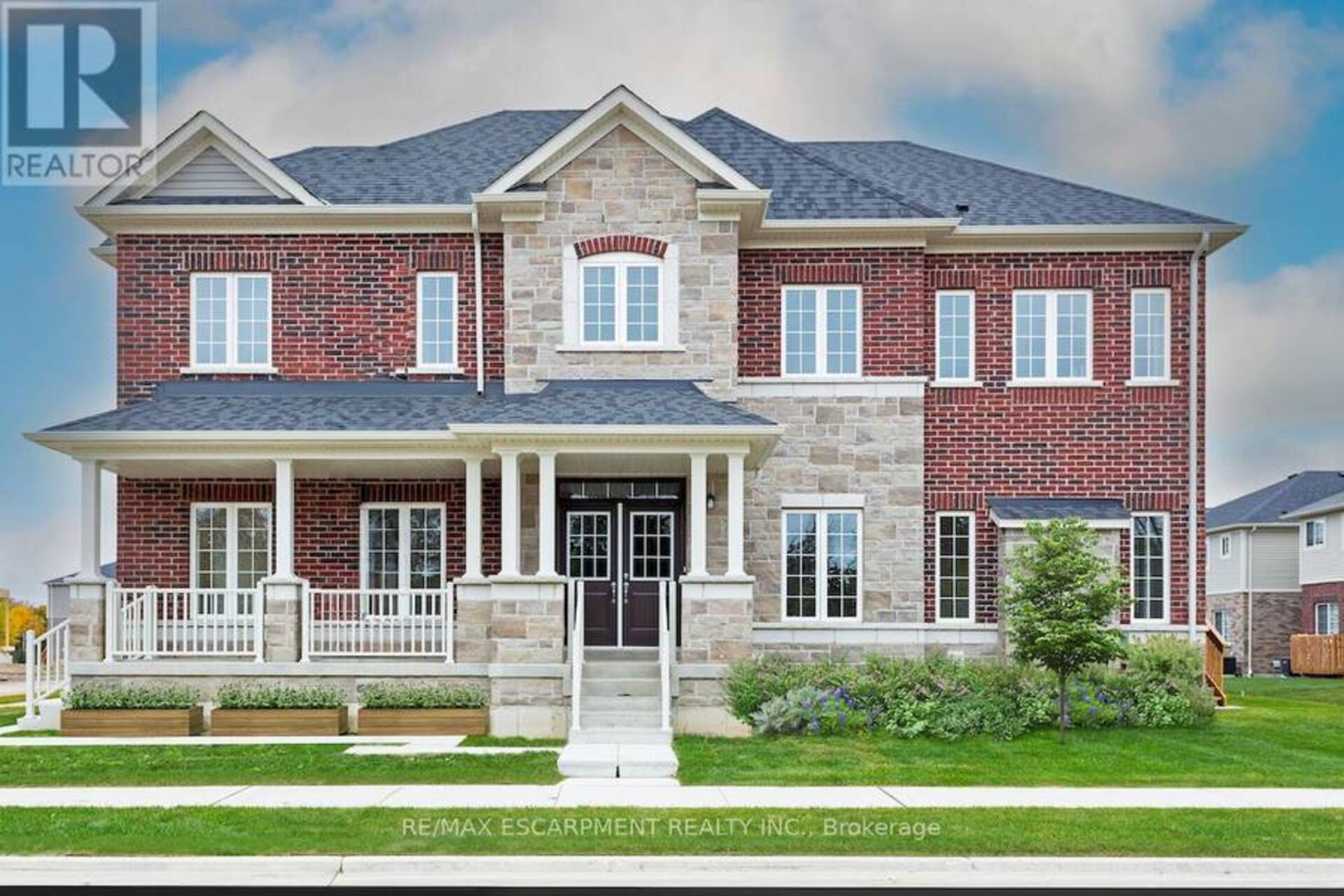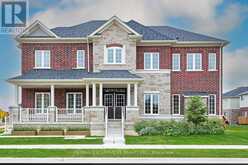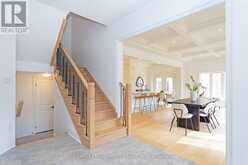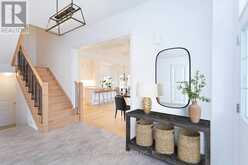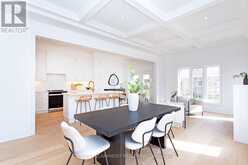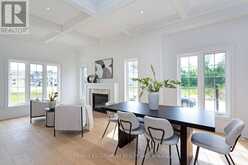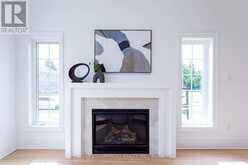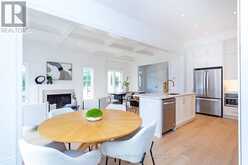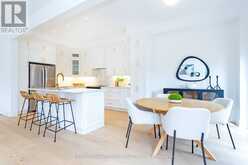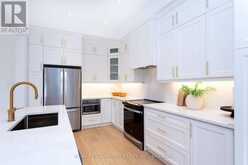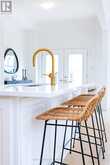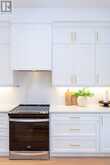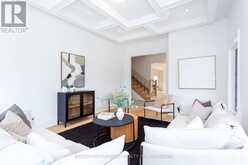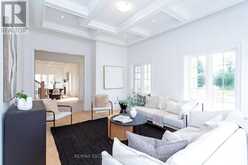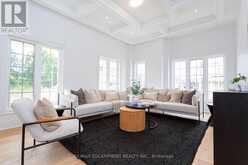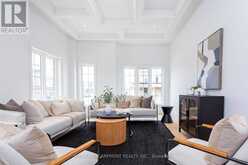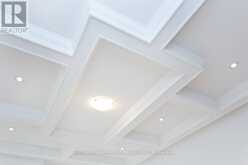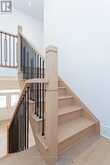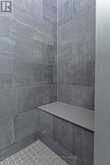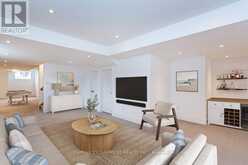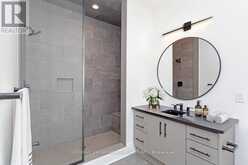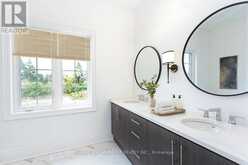Stunning Sunny & Bright Brand New Model Home in sought-after south end Guelph in the appealing Royal Valley community. 4 bed/4.5 bath detached home, open concept living area with multiple family/entertaining areas. Soaring 10 ceilings on the main floor with gorgeous waffle finish. Stylish kitchen with sleek quartz countertops along with a quartz backsplash. Beautiful oak staircase complete with designer wrought iron spindles. Large finished basement with full washroom. Thousands in upgrades included, too many to list. Close to all amenities and Guelph University. Tarion warranty applies. (id:23309)
Schedule a Tour
Schedule Private Tour
Karen Dwyer Reid would happily provide a private viewing if you would like to schedule a tour.
Match your Lifestyle with your Home
Contact Karen Dwyer Reid, who specializes in Guelph real estate, on how to match your lifestyle with your ideal home.
Get Started Now
Lifestyle Matchmaker
Let Karen Dwyer Reid find a property to match your lifestyle.
Rooms
| Level | Type | Dimensions |
|---|---|---|
| Primary Bedroom | Second level | 5.3 m x 4.51 m |
| Bathroom | Second level | Measurements not available |
| Bedroom 2 | Second level | 4.38 m x 3.08 m |
| Bedroom 3 | Second level | 3.16 m x 3.96 m |
| Bedroom 4 | Second level | 3.47 m x 3.65 m |
| Bathroom | Basement | Measurements not available |
| Kitchen | Main level | 3.53 m x 2.92 m |
| Eating area | Main level | 3.35 m x 2.92 m |
| Living room | Main level | 6.88 m x 3.65 m |
| Bathroom | Main level | Measurements not available |
Details
- Amenities Nearby: Park, Place of Worship, Public Transit, Schools
- Equipment: Water Heater
- Ownership: Freehold
- Parking Spaces: 2
- Rental Equipment: Water Heater
- Structure: Porch
- Transaction: For sale
- Zoning Description: R.2
Building
- Amenities: Fireplace(s)
- Appliances: Water Heater, Dishwasher, Stove, Refrigerator
- BasementType: Full (Finished)
- Basement Development: Finished
- Bedrooms Main Level: 4
- Construction Style Attachment: Detached
- Cooling: Central air conditioning
- Exterior Finish: Brick
- Fireplace Present: True
- Fireplace Total: 1
- Flooring: Hardwood
- Foundation: Poured Concrete
- Bathrooms (Half): 1
- Bathrooms (Total): 5
- Heating: Forced air
- Heating Fuel: Natural gas
- Size Interior: 2000 - 2500 sqft
- Stories Total: 2
- Type: House
- Utility Water: Municipal water
Land
- Amenities: Park, Place of Worship, Public Transit, Schools
- Sewer: Sanitary sewer
- Size Frontage: 43 ft
- Size Irregular: 43 x 98 FT
Listing provided by RE/MAX ESCARPMENT REALTY INC.
MLS®, REALTOR®, and the associated logos are trademarks of the Canadian Real Estate Association.
This REALTOR.ca listing content is owned and licensed by REALTOR® members of the Canadian Real Estate Association. This property for sale is located at 42 HUTCHISON ROAD in Guelph Ontario. It was last modified on March 4th, 2025. Contact Karen Dwyer Reid to schedule a viewing or to discover other Guelph homes for sale.

