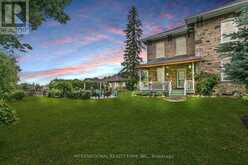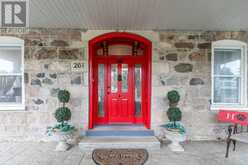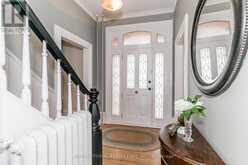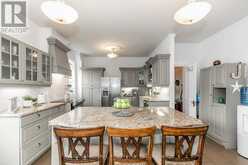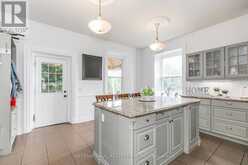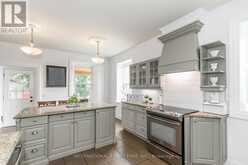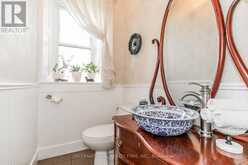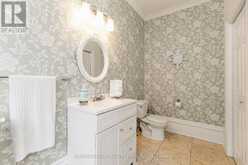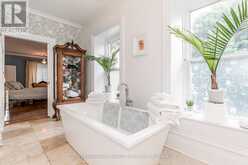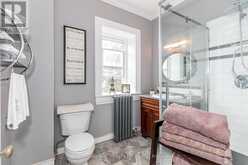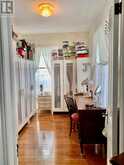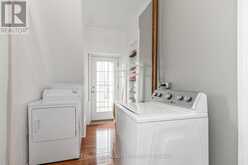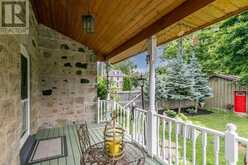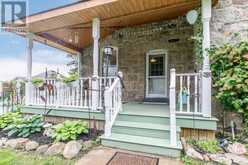ESCAPE THE CITY TODAY!!! IT's TIME TO BUY NOW! LOW MORTGAGE RATES!!! RARE OPPORTUNITY TO OWN THIS HOUSE! The Stone House is one of the most iconic historical buildings. This "Grand Dame of Arthur" is nestled in the well known 'Most Patriotic Village of Arthur'. Have Peace of Mind With Approx 1/2 Acre Completely Enclosed & Fenced For Your Children And Pets Safety, Enjoy The Extra Large Property Right In Town, Municipal Water & Sewage, Fiber Optics High Speed Internet On-site, Gas, Hydro, Water Softener, Hot Water Tank Owned (No Rentals On Site), Main Floor 10' Coffered Ceilings, 2nd Floor 9' Cornice Ceilings, 13" Wood Trim/ 22"Window Sills Throughout, Granite, Hardwood Floors, Large Garden, 12 Parking Spots (2 Car Detached Garage, 10 Car Circular Paved Driveway), Covered Front/Back Porch, Heated Kitchen/Washroom Flooring, Large Eat-In Kitchen Island, Kitchen Walk Out To Back Yard And The Heated 29,000 Litre Salt Water In-Ground Pool, Electrical Powered Pool/Garden Shed, 2nd Floor With Full Size Cast Iron Stairs - Fire Escape Exit Off The Laundry Room, Water Softener, Gas Heated Water Tank, Radiant Heating, Heated Kitchen & Powder Room Floors. Short Commutes, 1 Hr to YYZ Airport, 1.5 Hrs To Downtown Toronto, 25 Minutes to Orangeville, 60 Minutes to Brampton, 15 Minutes to Fergus, 35 Minutes To Guelph Central Go/Via Station, In Town Local (GOST) Guelph Owen Sound Transit. Thousands Spent To Modernize. Walking Distance To Schools, Library, Restaurants, Markets, Shopping and So Much More. OPTION To Purchase The House Furnished. (No Heritage Designation Status) 4 HRS NOTICE TO SHOW. Thank you for stopping by to check out this rare listing. Tell your friends, share with your family, it will not last long with the mortgage rates dropping and the expected house price increase of approximately 4.7% For 2025.... See you soon! (id:23309)
Schedule a Tour
Schedule Private Tour
Karen Dwyer Reid would happily provide a private viewing if you would like to schedule a tour.
Match your Lifestyle with your Home
Contact Karen Dwyer Reid, who specializes in Wellington North real estate, on how to match your lifestyle with your ideal home.
Get Started Now
Lifestyle Matchmaker
Let Karen Dwyer Reid find a property to match your lifestyle.
Rooms
| Level | Type | Dimensions |
|---|---|---|
| Foyer | Main level | 2.03 m x 2.74 m |
| Kitchen | Main level | 5.37 m x 6.8 m |
| Dining room | Main level | 3.5 m x 5.15 m |
| Living room | Main level | 3.81 m x 6.28 m |
| Office | Main level | 3.96 m x 2.59 m |
| Bathroom | Upper Level | 5 m x 3.66 m |
| Bathroom | Upper Level | 2.03 m x 2.54 m |
| Primary Bedroom | Upper Level | 6.52 m x 4.39 m |
| Bedroom 2 | Upper Level | 3.87 m x 3.84 m |
| Bedroom 3 | Upper Level | 3.87 m x 2.74 m |
| Laundry room | Upper Level | 4.11 m x 2.74 m |
Details
- Amenities Nearby: Park, Place of Worship, Public Transit, Schools
- Community Features: Community Centre
- Features: Carpet Free
- Ownership: Freehold
- Parking Spaces: 12
- Pool: Inground pool
- Structure: Shed
- Transaction: For sale
- Zoning Description: RESIDENTIAL
Building
- Appliances: Water Heater, Water softener, Garage door opener remote(s), Dryer, Garage door opener, Washer, Window Coverings
- BasementType: Full
- Bedrooms Main Level: 3
- Constructed Status: Insulation upgraded
- Construction Style Attachment: Detached
- Cooling: Window air conditioner
- Exterior Finish: Stone
- Fireplace Present: False
- Fire Protection: Smoke Detectors, Alarm system
- Flooring: Hardwood, Marble
- Foundation: Stone, Concrete
- Bathrooms (Half): 1
- Bathrooms (Total): 3
- Heating: Radiant heat
- Heating Fuel: Natural gas
- Size Interior: 2500 - 3000 sqft
- Stories Total: 2
- Type: House
- Utility Water: Municipal water
Land
- Amenities: Park, Place of Worship, Public Transit, Schools
- Sewer: Sanitary sewer
- Size Frontage: 115 ft
- Size Irregular: 115 x 183 FT
Listing provided by INTERNATIONAL REALTY FIRM, INC.
MLS®, REALTOR®, and the associated logos are trademarks of the Canadian Real Estate Association.
This REALTOR.ca listing content is owned and licensed by REALTOR® members of the Canadian Real Estate Association. This property for sale is located at 261 SMITH STREET in Arthur Ontario. It was last modified on February 28th, 2025. Contact Karen Dwyer Reid to schedule a viewing or to discover other Arthur properties for sale.







