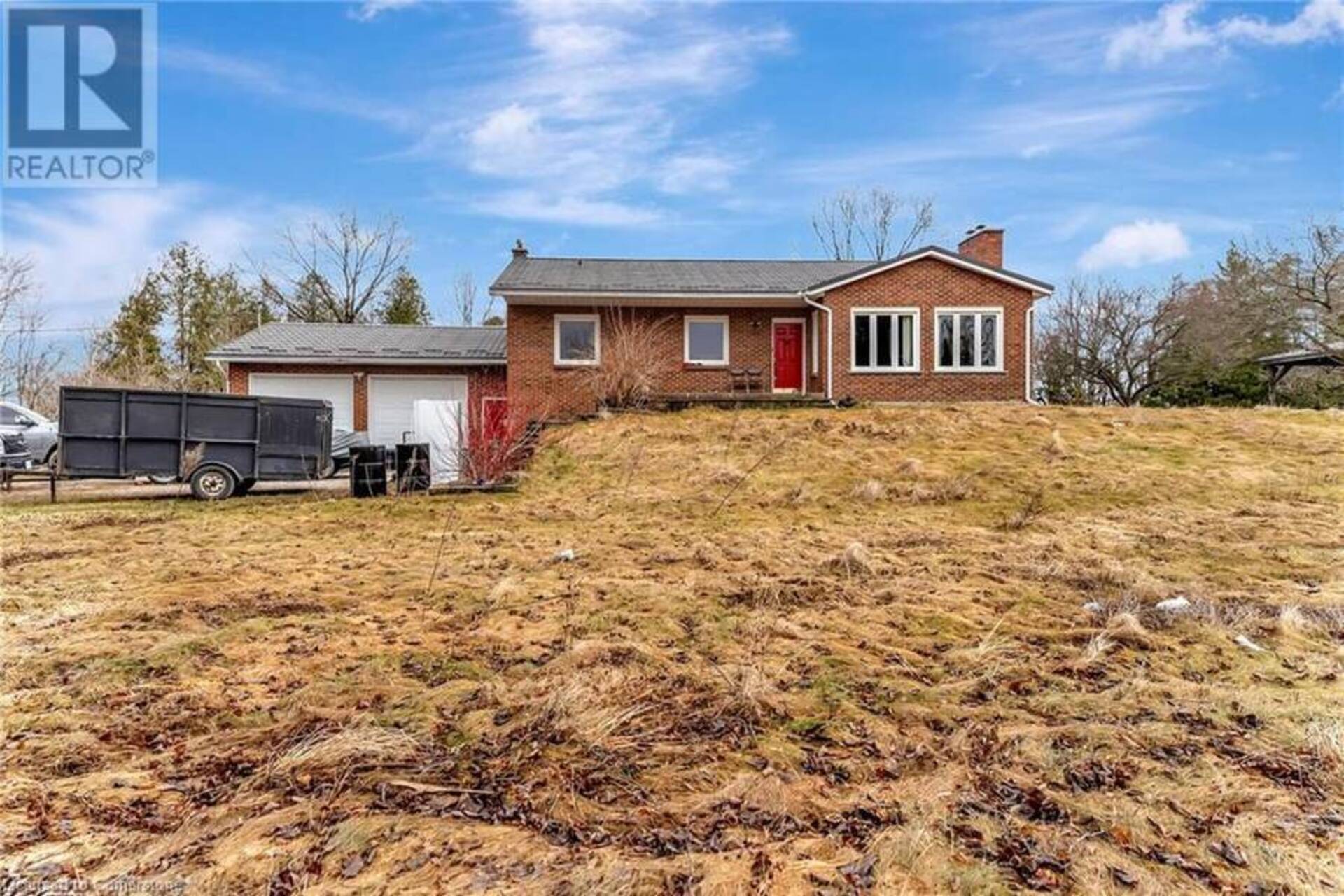This charming backsplit sits on a spacious 3.13-acre lot with two driveways and easy access to Hwy 401, ideal for commuters or anyone wanting a bit more space without losing convenience. The home features 3 bedrooms and 3 bathrooms, offering plenty of room for families or guests. The main living area has a vaulted ceiling with exposed wood beams and a wood-burning fireplace, giving it a warm and welcoming feel. The lower level has large windows that let in tons of natural light, plus a walkout to the backyard with beautiful forest views. It’s a great space for a rec room, home office, or extra living area. The attached garage is oversized with 9-foot doors and inside entry, perfect for storing your vehicles, tools, or outdoor gear. Outside, you’ll find a gazebo for enjoying summer days. If you're looking for a home with privacy, space, and easy highway access, this home is for you. (id:23309)
Schedule a Tour
Schedule Private Tour
Karen Dwyer Reid would happily provide a private viewing if you would like to schedule a tour.
Match your Lifestyle with your Home
Contact Karen Dwyer Reid, who specializes in Flamborough real estate, on how to match your lifestyle with your ideal home.
Get Started Now
Lifestyle Matchmaker
Let Karen Dwyer Reid find a property to match your lifestyle.
Rooms
| Level | Type | Dimensions |
|---|---|---|
| 3pc Bathroom | Second level | 5'3'' x 5'0'' |
| 4pc Bathroom | Second level | 11'8'' x 5'0'' |
| Bedroom | Second level | 10'5'' x 13'10'' |
| Bedroom | Second level | 14'2'' x 10'6'' |
| Primary Bedroom | Second level | 13'1'' x 13'11'' |
| Bedroom | Basement | 16'5'' x 21'8'' |
| Storage | Basement | 27'1'' x 11'10'' |
| Recreation room | Lower level | 38'4'' x 18'8'' |
| 3pc Bathroom | Lower level | 4'11'' x 4'6'' |
| Laundry room | Lower level | 15'0'' x 8'1'' |
| Living room | Main level | 16'9'' x 21'5'' |
| Dining room | Main level | 11'10'' x 11'12'' |
| Kitchen | Main level | 10'7'' x 11'2'' |
Details
- Features: Southern exposure, Crushed stone driveway, Country residential
- Ownership: Freehold
- Parking Spaces: 14
- Transaction: For sale
- Zoning Description: A2
Building
- BasementType: Partial (Partially finished)
- Basement Development: Partially finished
- Bedrooms Main Level: 3
- Bedrooms Lower Level: 1
- Constructed Date: 1979
- Construction Style Attachment: Detached
- Cooling: Central air conditioning
- Exterior Finish: Brick
- Fireplace Present: False
- Bathrooms (Total): 3
- Heating: Forced air
- Heating Fuel: Oil
- Size Interior: 2677 sqft
- Type: House
- Utility Water: Well
Land
- Access Type: Road access, Highway access, Highway Nearby
- Acreage: true
- Sewer: Septic System
- Size Frontage: 72 ft
- Size Irregular: 3.13
- Size Total: 3.13 ac|2 - 4.99 acres
Listing provided by RE/MAX Escarpment Realty Inc.
MLS®, REALTOR®, and the associated logos are trademarks of the Canadian Real Estate Association.
This REALTOR.ca listing content is owned and licensed by REALTOR® members of the Canadian Real Estate Association. This property for sale is located at 2280 HIGHWAY 6 in Hamilton Ontario. It was last modified on April 4th, 2025. Contact Karen Dwyer Reid to schedule a viewing or to discover other Hamilton homes for sale.




































