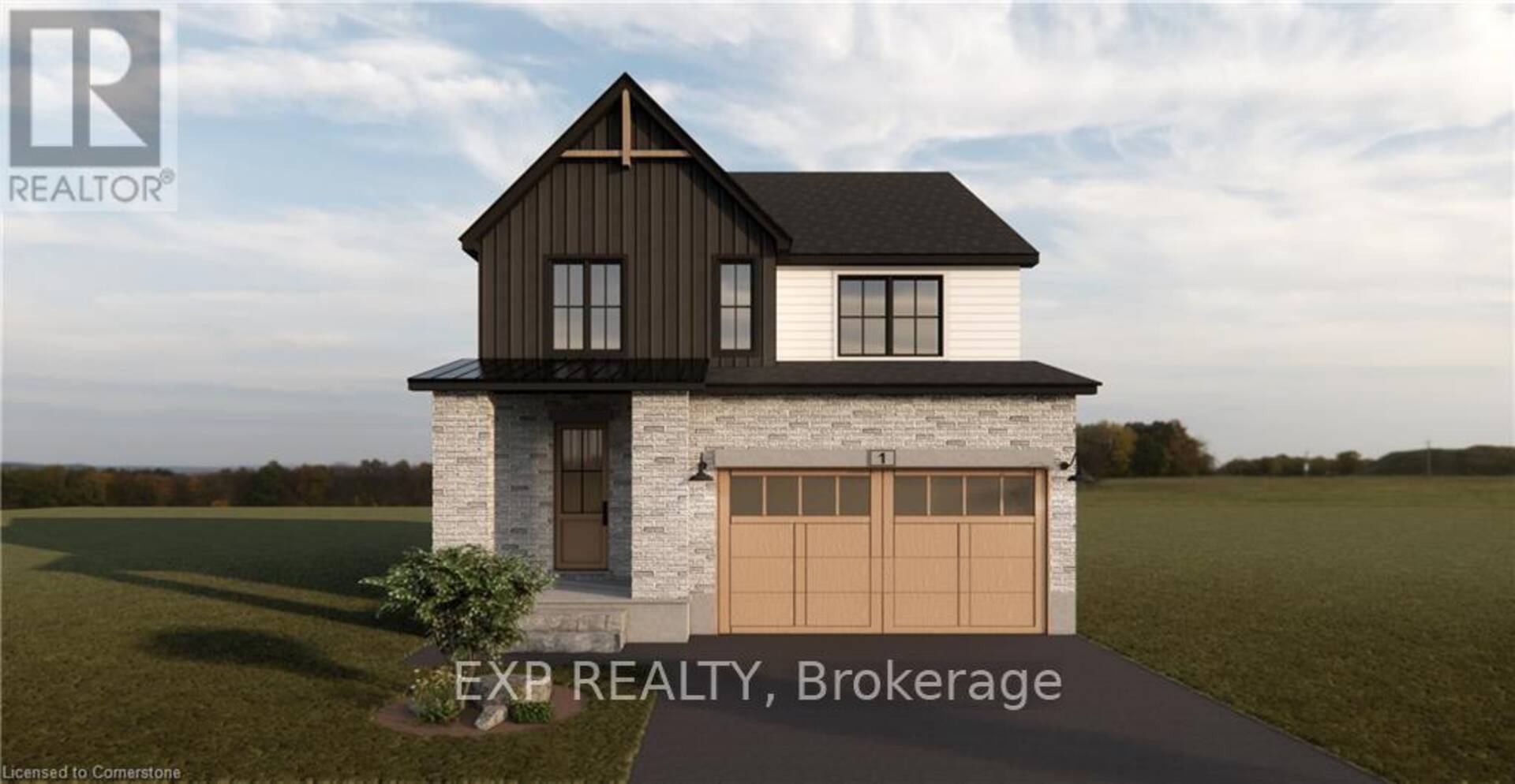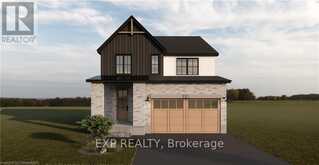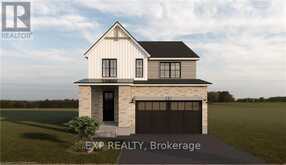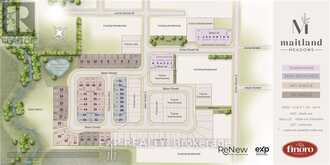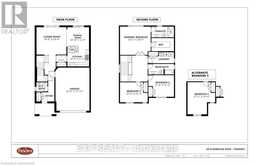Finoro Homes has been crafting quality family homes for over 40 years and would love for your next home to be in the Maitland Meadows subdivision. The TANNERY A model offers three distinct elevations to choose from. The main floor features a welcoming foyer with a closet, a convenient 2-piece bathroom, garage access, a spacious living room, a dining room, and a beautiful kitchen with an island. Upstairs, you'll find an open-to-below staircase, a primary bedroom with a walk-in closet, and 3-piece ensuite bathroom featuring a tiled shower, a laundry room with a laundry tub, a 4-piece bathroom, and two additional bedrooms. Plus you'll enjoy the opportunity to select all your own interior and exterior finishes! (id:23309)
Schedule a Tour
Schedule Private Tour
Karen Dwyer Reid would happily provide a private viewing if you would like to schedule a tour.
Rooms
| Level | Type | Dimensions |
|---|---|---|
| Primary Bedroom | Second level | 4.6 m x 4.98 m |
| Bedroom 2 | Second level | 3.51 m x 3.43 m |
| Bedroom 3 | Second level | 3.25 m x 3 m |
| Laundry room | Second level | Measurements not available |
| Bathroom | Second level | Measurements not available |
| Bathroom | Second level | Measurements not available |
| Living room | Main level | 4.42 m x 4.88 m |
| Foyer | Main level | Measurements not available |
| Dining room | Main level | 3.3 m x 3.48 m |
| Kitchen | Main level | 3.12 m x 3.48 m |
| Bathroom | Main level | Measurements not available |
Details
- Equipment: Water Heater - Tankless, Water Heater
- Features: Flat site, Lighting, Sump Pump
- Ownership: Freehold
- Parking Spaces: 4
- Rental Equipment: Water Heater - Tankless, Water Heater
- Structure: Porch
- Transaction: For sale
- Zoning Description: R2
Building
- Appliances: Garage door opener remote(s), Water Heater - Tankless
- BasementType: Full (Unfinished)
- Basement Development: Unfinished
- Bedrooms Main Level: 3
- Construction Style Attachment: Detached
- Cooling: Central air conditioning, Air exchanger
- Exterior Finish: Brick, Vinyl siding
- Fireplace Present: False
- Foundation: Poured Concrete
- Bathrooms (Half): 1
- Bathrooms (Total): 3
- Heating: Forced air
- Heating Fuel: Natural gas
- Size Interior: 2000 - 2500 sqft
- Stories Total: 2
- Type: House
- Utility Water: Municipal water
Land
- Landscape Features: Landscaped
- Sewer: Sanitary sewer
- Size Frontage: 40 ft
- Size Irregular: 40 x 100 FT
Listing provided by EXP REALTY
MLS®, REALTOR®, and the associated logos are trademarks of the Canadian Real Estate Association.
This REALTOR.ca listing content is owned and licensed by REALTOR® members of the Canadian Real Estate Association. This property for sale is located at 152 BEAN STREET in Minto Ontario. It was last modified on December 12th, 2024. Contact Karen Dwyer Reid to schedule a viewing or to discover other Minto properties for sale.

