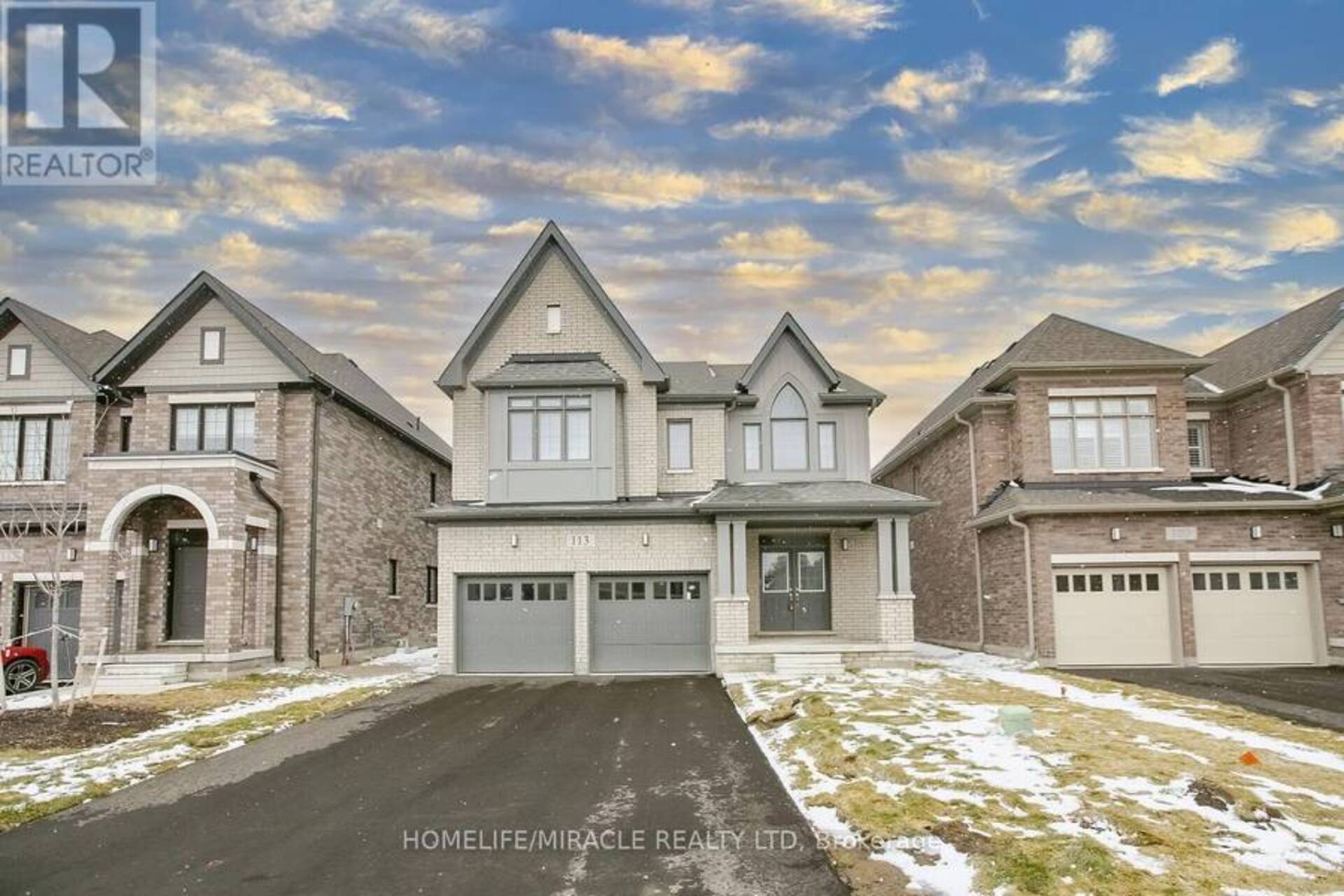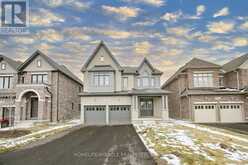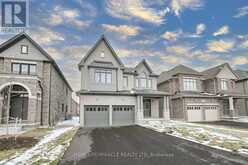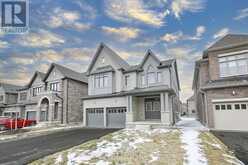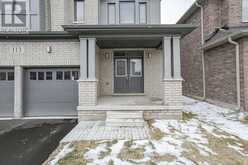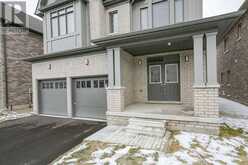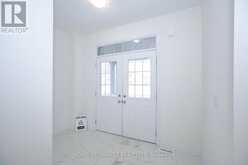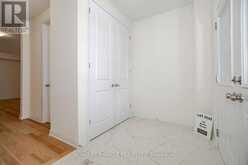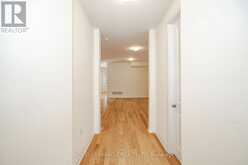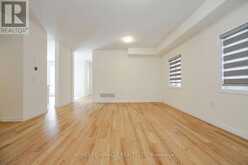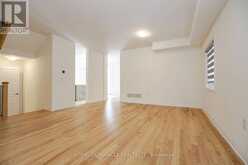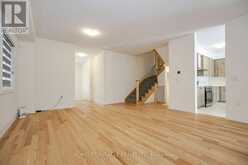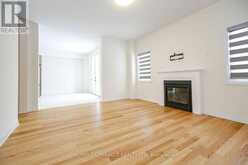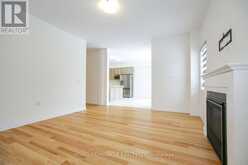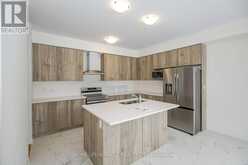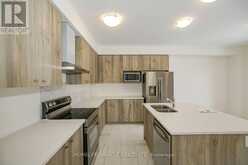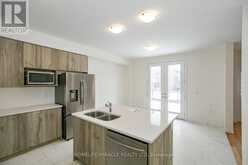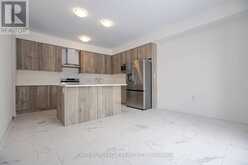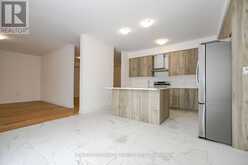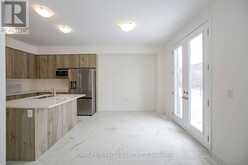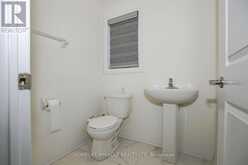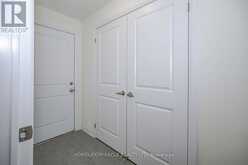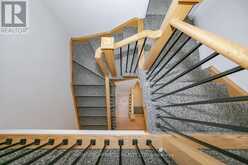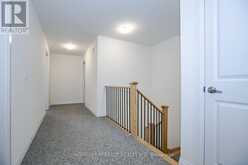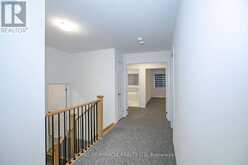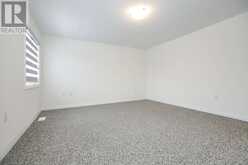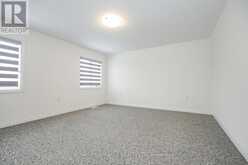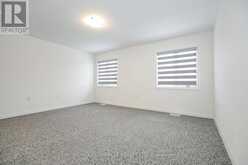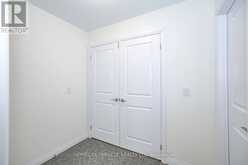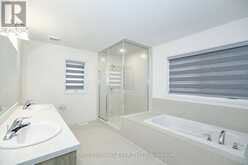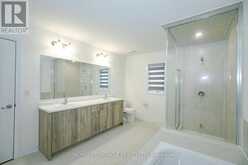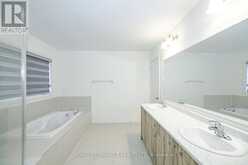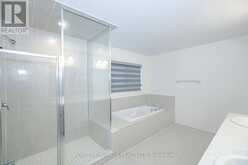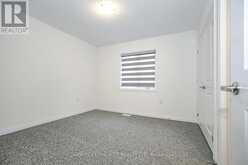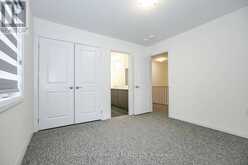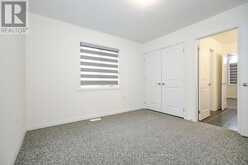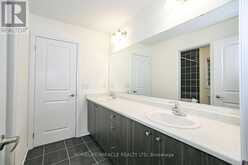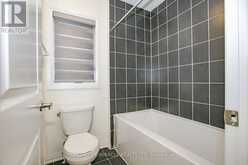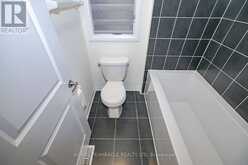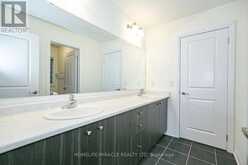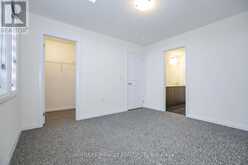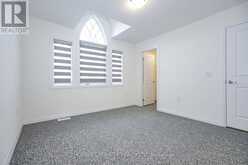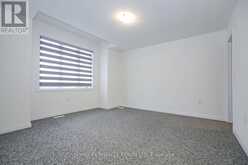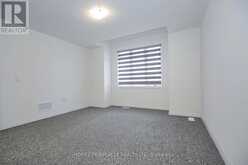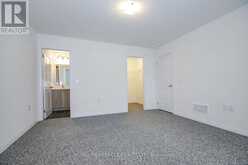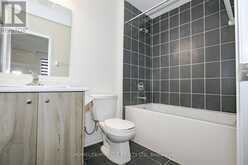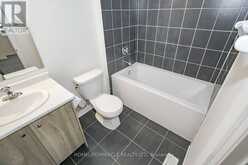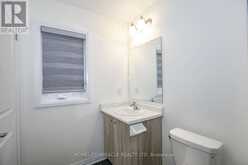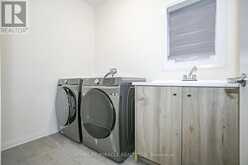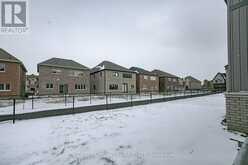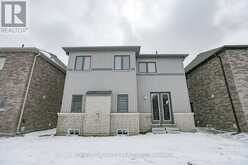We are excited to announce the availability of this new detached home located in a quiet and demandable neighborhood of Arthur!!! This house offers a 2 car garage with 4 spacious bedrooms and 4 washrooms, master with luxury 5 piece ensuite and walk in closet. Each bedroom is attached with a washroom!!!The Main Floor features an amazing layout with 9 Ft ceilings!!! Hardwood Floors, a Modern and upgraded kitchen with ample natural lighting. The main floor also boasts an open concept and flowing living and dining room and a huge family room. Conveniently located in the heart of Arthur, offering easy access to local amenities, Incl. Shops, Restaurants, Schools, & Parks, ensuring a lifestyle of convenience & comfort for your family!!!!!!Very Motivated Sellers!!!!! (id:23309)
Schedule a Tour
Schedule Private Tour
Karen Dwyer Reid would happily provide a private viewing if you would like to schedule a tour.
Rooms
| Level | Type | Dimensions |
|---|---|---|
| Utility room | Basement | Measurements not available |
| Living room | Main level | 4.4 m x 2.74 m |
| Dining room | Main level | 4.75 m x 2.74 m |
| Kitchen | Main level | 4.08 m x 2.92 m |
| Eating area | Main level | 4.08 m x 2.74 m |
| Family room | Main level | 4.75 m x 3.96 m |
| Primary Bedroom | Upper Level | 4.75 m x 4.26 m |
| Bedroom 2 | Upper Level | 3.85 m x 3.96 m |
| Bedroom 3 | Upper Level | 3.35 m x 3.96 m |
| Bedroom 4 | Upper Level | 4.05 m x 3.5 m |
Details
- Equipment: Water Heater
- Ownership: Freehold
- Parking Spaces: 6
- Rental Equipment: Water Heater
- Transaction: For sale
Building
- Appliances: Dryer, Stove, Washer, Refrigerator
- BasementType: Full
- Basement Features: Separate entrance
- Bedrooms Main Level: 4
- Construction Style Attachment: Detached
- Cooling: Central air conditioning
- Exterior Finish: Brick
- Fireplace Present: True
- Flooring: Hardwood, Tile
- Foundation: Brick
- Bathrooms (Half): 1
- Bathrooms (Total): 4
- Heating: Forced air
- Heating Fuel: Natural gas
- Size Interior: 2500 - 3000 sqft
- Stories Total: 2
- Type: House
- Utility Water: Municipal water
Land
- Sewer: Sanitary sewer
- Size Frontage: 40 ft ,2 in
- Size Irregular: 40.2 x 100.9 FT
Listing provided by HOMELIFE/MIRACLE REALTY LTD
MLS®, REALTOR®, and the associated logos are trademarks of the Canadian Real Estate Association.
This REALTOR.ca listing content is owned and licensed by REALTOR® members of the Canadian Real Estate Association. This property for sale is located at 113 RAFTIS STREET in Arthur Ontario. It was last modified on March 28th, 2025. Contact Karen Dwyer Reid to schedule a viewing or to discover other Arthur properties for sale.

