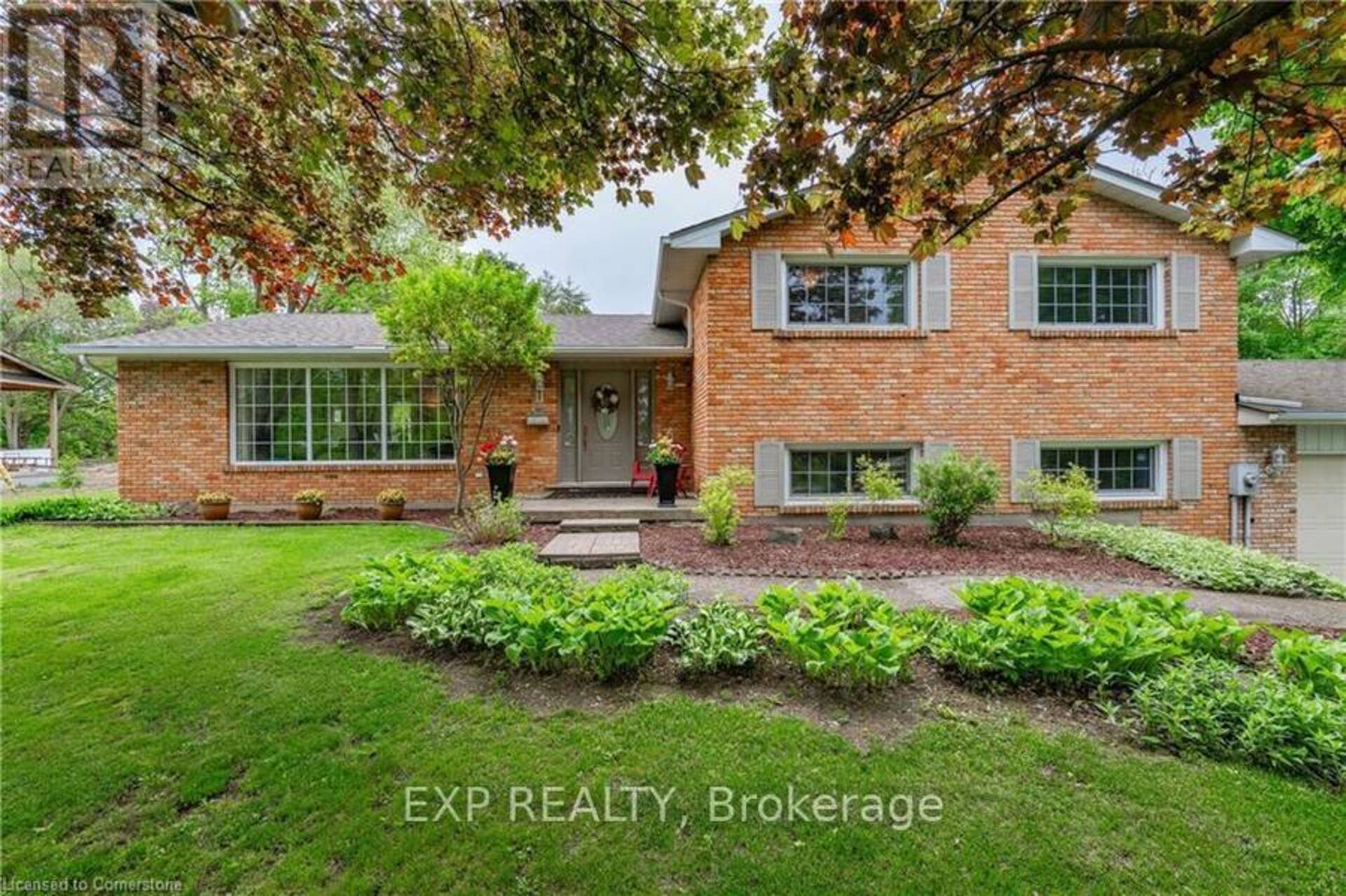Welcome to 11 Coachman Crescent, a beautiful (& hard to come by) 4 bed, 3 bath home perfectly situated on a serene 1/2-acre lot, nestled in the sought after Wildan Estates community! Offering over 2,900 sq/ft of finished living space, this home offers everything you need & more with every room filled with natural light from the large windows throughout! Step inside to your bright & airy foyer, an oversized living room with plenty of room for entertaining, a large dining room & a beautiful eat-in kitchen equipped with SS appliances. Upstairs youll find a large primary bedroom overlooking your beautiful, mature backyard oasis, complete with a small deck, a perfect setting for sipping your morning coffee. Inside the primary, youll also find a dressing area & 3-pc ensuite. In addition, there are 3 more generous sized bedrooms & a 4-pc bath. The lower level offers a large rec room, family room, 2-pc bath & laundry with walk-up access to the backyard - plus a huge crawl space for storage! As you step into your backyard oasis youll find a huge deck for entertaining, your own fire pit & tons of green space to enjoy. This home has been owned by the same family for over 20 years, & has been immaculately cared for. Come enjoy the perfect blend of rural & suburban living - where neighbours become friends! (id:23309)
Schedule a Tour
Schedule Private Tour
Karen Dwyer Reid would happily provide a private viewing if you would like to schedule a tour.
Match your Lifestyle with your Home
Contact Karen Dwyer Reid, who specializes in Hamilton real estate, on how to match your lifestyle with your ideal home.
Get Started Now
Lifestyle Matchmaker
Let Karen Dwyer Reid find a property to match your lifestyle.
Rooms
| Level | Type | Dimensions |
|---|---|---|
| Bathroom | Second level | 2.18 m x 1.75 m |
| Primary Bedroom | Second level | 3.76 m x 6.38 m |
| Bathroom | Second level | 1.24 m x 2.44 m |
| Bedroom 2 | Second level | 3.1 m x 3.53 m |
| Bedroom 3 | Second level | 4.11 m x 3.53 m |
| Bedroom 4 | Second level | 4.14 m x 2 m |
| Recreational, Games room | Basement | 7.01 m x 5.74 m |
| Family room | Basement | 4.39 m x 5.84 m |
| Bathroom | Basement | 1.35 m x 1.75 m |
| Laundry room | Basement | 2.44 m x 2.84 m |
| Foyer | Main level | 1.98 m x 4.67 m |
| Living room | Main level | 6.96 m x 4.65 m |
| Eating area | Main level | 2.34 m x 3.51 m |
| Kitchen | Main level | 3.73 m x 3.51 m |
| Dining room | Main level | 3.45 m x 3.51 m |
Details
- Amenities Nearby: Place of Worship, Schools, Park
- Community Features: School Bus
- Equipment: Water Heater
- Ownership: Freehold
- Parking Spaces: 8
- Rental Equipment: Water Heater
- Transaction: For sale
Building
- Amenities: Fireplace(s)
- Appliances: Water Heater, Garage door opener remote(s), Dishwasher, Dryer, Stove, Washer, Refrigerator
- BasementType: Full (Finished)
- Basement Development: Finished
- Basement Features: Walk out
- Bedrooms Main Level: 4
- Construction Style Attachment: Detached
- Construction Style Split Level: Sidesplit
- Cooling: Central air conditioning
- Exterior Finish: Brick
- Fireplace Present: True
- Foundation: Block
- Bathrooms (Half): 1
- Bathrooms (Total): 3
- Heating: Forced air
- Heating Fuel: Natural gas
- Size Interior: 1500 - 2000 sqft
- Type: House
- Utility Water: Municipal water
Land
- Amenities: Place of Worship, Schools, Park
- Sewer: Septic System
- Size Frontage: 79 ft ,6 in
- Size Irregular: 79.5 x 223.7 FT
Listing provided by EXP REALTY
MLS®, REALTOR®, and the associated logos are trademarks of the Canadian Real Estate Association.
This REALTOR.ca listing content is owned and licensed by REALTOR® members of the Canadian Real Estate Association. This property for sale is located at 11 COACHMAN CRESCENT in Hamilton Ontario. It was last modified on April 3rd, 2025. Contact Karen Dwyer Reid to schedule a viewing or to discover other Hamilton homes for sale.

















































