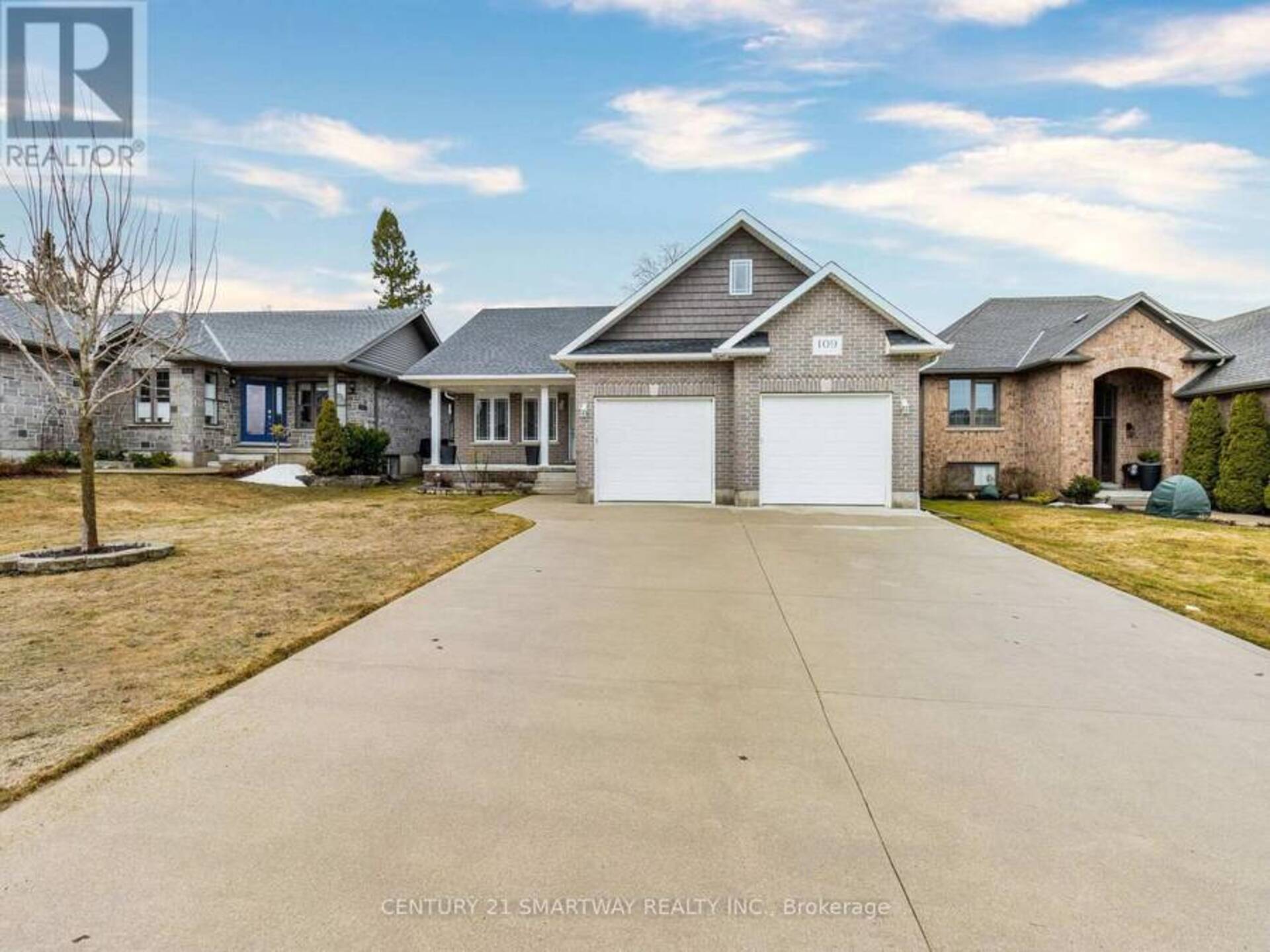Welcome home! This move-in-ready, carpet-free bungalow boasts an open-concept design with 3+1 bedrooms and 2 full bathrooms on the main floor, making it an ideal choice for both large families and empty nesters. The spacious, well-appointed kitchen features quartz countertops, an island and a generous dining area with a view of the backyard. A separate entrance through the garage leads to the basement, which offers a cozy rec room with a fireplace, an additional bedroom-perfect for guests or extended family and a large cold room for extra storage. The fully fenced backyard is perfect for entertaining, complete with a custom shed for all your tools and a natural gas hookup for barbecues, making it ideal for hosting large gathering. A MUST SEE !! (id:23309)
Schedule a Tour
Schedule Private Tour
Karen Dwyer Reid would happily provide a private viewing if you would like to schedule a tour.
Match your Lifestyle with your Home
Contact Karen Dwyer Reid, who specializes in Wellington North real estate, on how to match your lifestyle with your ideal home.
Get Started Now
Lifestyle Matchmaker
Let Karen Dwyer Reid find a property to match your lifestyle.
Rooms
| Level | Type | Dimensions |
|---|---|---|
| Bedroom 4 | Basement | 4.52 m x 3.91 m |
| Laundry room | Basement | Measurements not available |
| Recreational, Games room | Basement | 7.32 m x 3.91 m |
| Living room | Main level | 4.88 m x 4.88 m |
| Dining room | Main level | 3.38 m x 2.59 m |
| Kitchen | Main level | 3.99 m x 3.2 m |
| Primary Bedroom | Main level | 4.27 m x 3.35 m |
| Bedroom 2 | Main level | 3.05 m x 3.05 m |
| Bedroom 3 | Main level | 3.05 m x 2.74 m |
| Bathroom | Main level | Measurements not available |
| Bathroom | Main level | Measurements not available |
Details
- Architectural Style: Bungalow
- Equipment: Water Heater
- Features: Carpet Free, Sump Pump
- Ownership: Freehold
- Parking Spaces: 6
- Rental Equipment: Water Heater
- Transaction: For sale
- Zoning Description: RES.
Building
- Appliances: Water softener, Dishwasher, Dryer, Microwave, Stove, Washer, Window Coverings, Refrigerator
- Architectural Style: Bungalow
- BasementType: N/A (Partially finished)
- Basement Development: Partially finished
- Basement Features: Separate entrance
- Bedrooms Main Level: 3
- Bedrooms Lower Level: 1
- Construction Style Attachment: Detached
- Cooling: Central air conditioning
- Exterior Finish: Vinyl siding, Brick
- Fireplace Present: True
- Fireplace Total: 1
- Flooring: Hardwood, Ceramic
- Foundation: Brick
- Bathrooms (Total): 2
- Heating: Forced air
- Heating Fuel: Natural gas
- Size Interior: 1100 - 1500 sqft
- Stories Total: 1
- Type: House
- Utility Water: Municipal water
Land
- Access Type: Year-round access
- Sewer: Sanitary sewer
- Size Frontage: 50 ft ,1 in
- Size Irregular: 50.1 x 121.6 FT
Listing provided by CENTURY 21 SMARTWAY REALTY INC.
MLS®, REALTOR®, and the associated logos are trademarks of the Canadian Real Estate Association.
This REALTOR.ca listing content is owned and licensed by REALTOR® members of the Canadian Real Estate Association. This property for sale is located at 109 RUBY'S CRESCENT in Mount Forest Ontario. It was last modified on April 2nd, 2025. Contact Karen Dwyer Reid to schedule a viewing or to discover other Mount Forest homes for sale.



















































