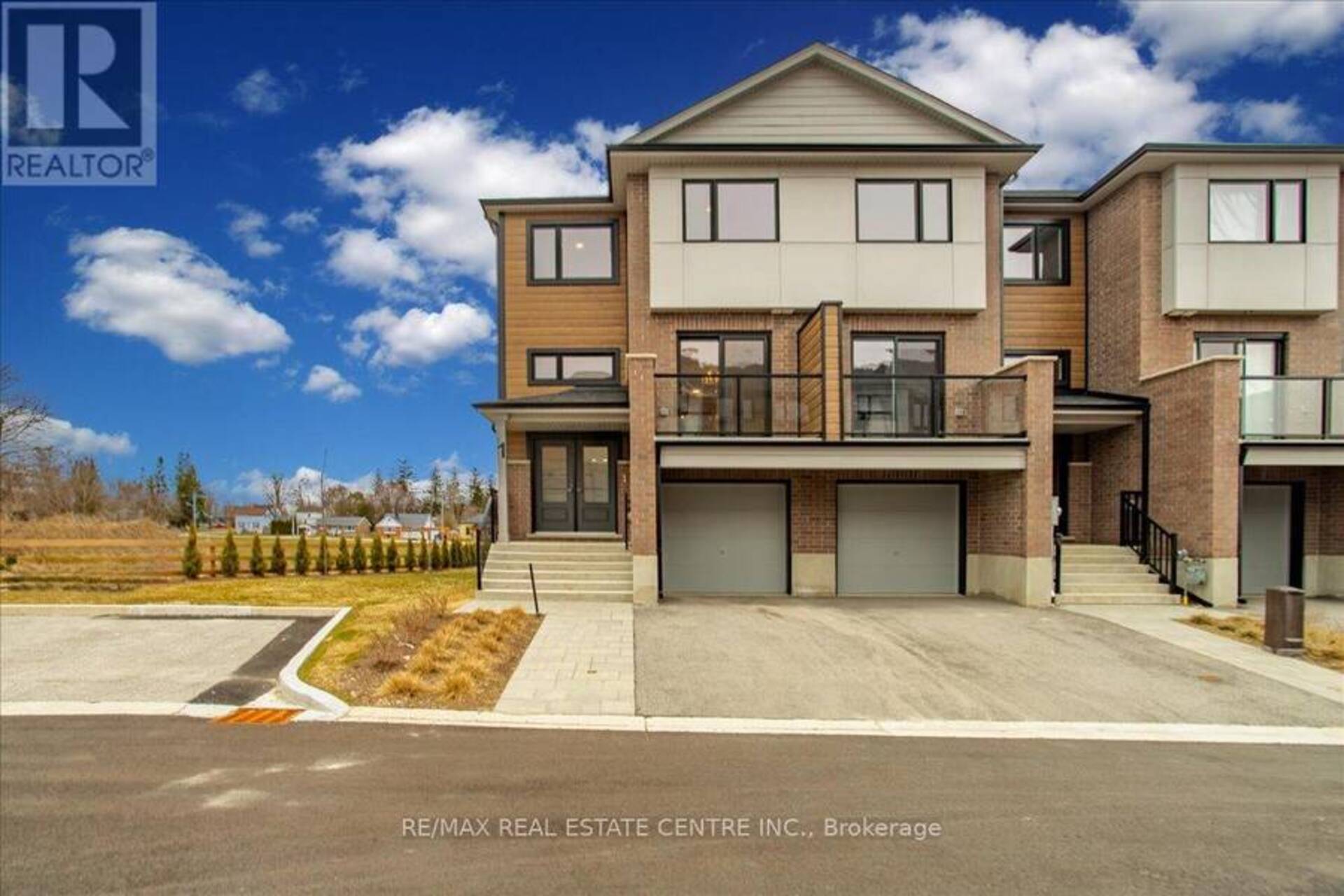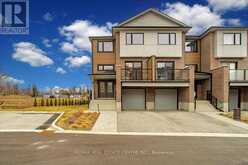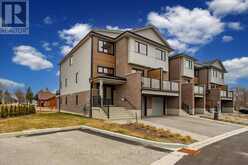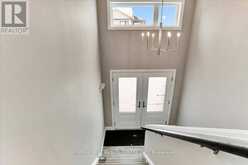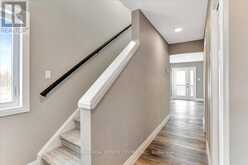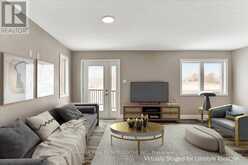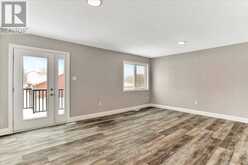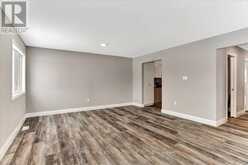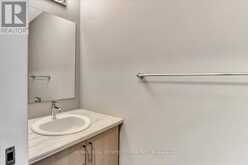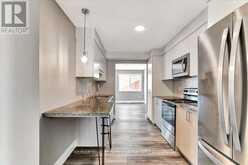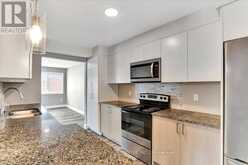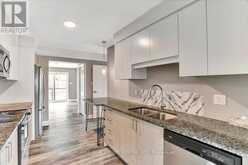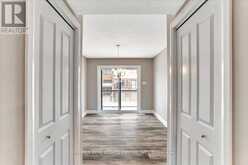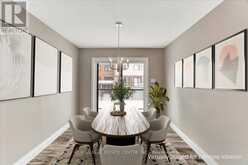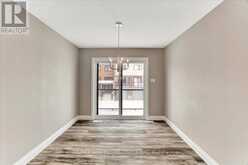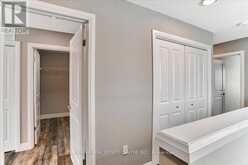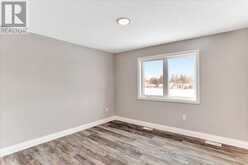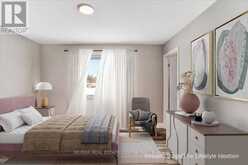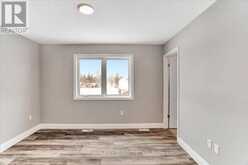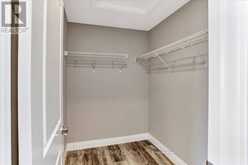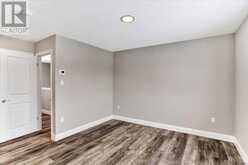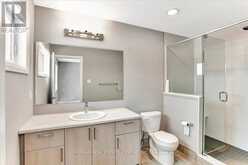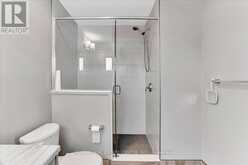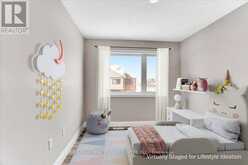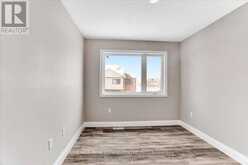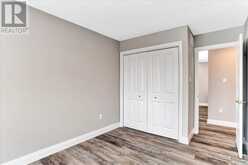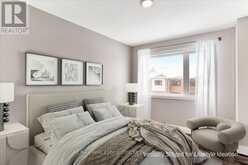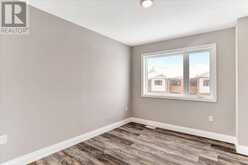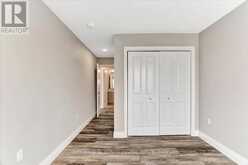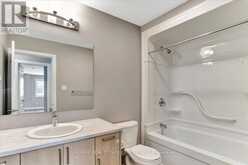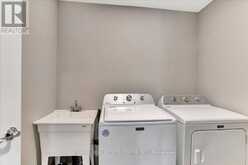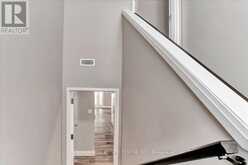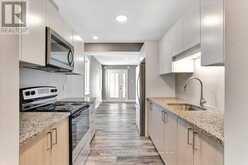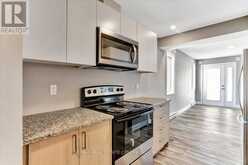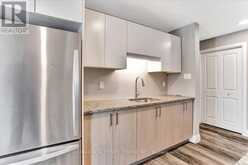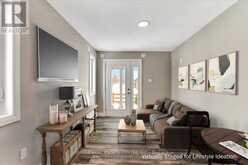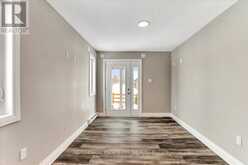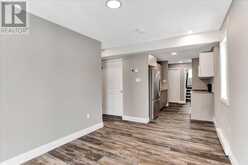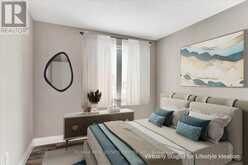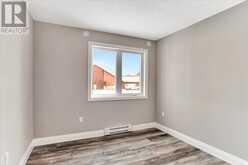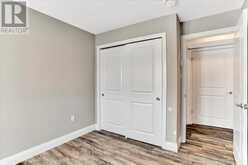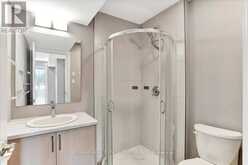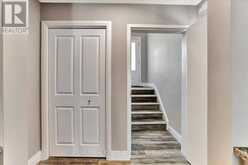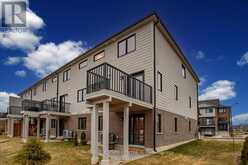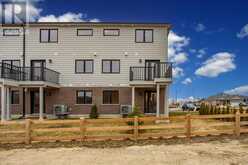Absolutely stunning 2000+ sq. ft 3 + 1 Bedroom/4 Washrm, rarely lived in, end-unit townhouse w/2 Kitchens and 2 sets of ensuite laundry w/ ability to create a sep. entrance via Walk-Out. This amazing Minto area property is located in the quiet and modestly developing town of Palmerston of Wellington region that is located a little over an hour into Mississauga. With a total of 4 large bedrooms w/ windows & closets, hardwood flooring throughout, sep. dining and family rooms, newer windows, furnace, roof, a large main level kitchen w/ Stainless steel appliances, granite countertops, backsplash, plenty of cabinet space, upper and lower w/o decks, 9ft ceilings, stunning light fixtures, skylights, double door entry and rare 3 car parking. This unit would be absolutely perfect for that nuclear family looking to take full advantage of a very smart starter home at a lower/reasonable entry price-point and have the ability to generate income from 1 lower level bedroom suite or perhaps obtain support from in-laws or even house a live in nanny. That being said, it is also very appealing as an investor as one could collect rent from both the upper and lower units and potentially cash-out as the area grows and the overall real estate market rebounds. The options and versatility of this property are truly endless. This truly is a rare find and won't last at this price! (id:23309)
Schedule a Tour
Schedule Private Tour
Karen Dwyer Reid would happily provide a private viewing if you would like to schedule a tour.
Match your Lifestyle with your Home
Contact Karen Dwyer Reid, who specializes in Minto real estate, on how to match your lifestyle with your ideal home.
Get Started Now
Lifestyle Matchmaker
Let Karen Dwyer Reid find a property to match your lifestyle.
Rooms
| Level | Type | Dimensions |
|---|---|---|
| Kitchen | Second level | 2.59 m x 4.27 m |
| Living room | Second level | 4.42 m x 5.79 m |
| Dining room | Second level | 2.74 m x 3.66 m |
| Primary Bedroom | Third level | 3.35 m x 3.51 m |
| Bedroom | Third level | 2.9 m x 3.51 m |
| Bedroom | Third level | 2.9 m x 3.51 m |
| Kitchen | Lower level | 2.9 m x 2.44 m |
| Living room | Lower level | 2.74 m x 1.22 m |
| Bedroom | Lower level | 2.74 m x 2.9 m |
Details
- Equipment: Water Heater
- Ownership: Freehold
- Parking Spaces: 3
- Rental Equipment: Water Heater
- Transaction: For sale
- Zoning Description: Residential
Building
- Appliances: Water Heater, Dishwasher, Dryer, Two stoves, Two Washers, Water softener, Two Refrigerators
- Bedrooms Main Level: 3
- Bedrooms Lower Level: 1
- Construction Style Attachment: Attached
- Cooling: Central air conditioning
- Exterior Finish: Brick
- Fireplace Present: False
- Foundation: Poured Concrete
- Bathrooms (Half): 1
- Bathrooms (Total): 4
- Heating: Heat Pump
- Heating Fuel: Electric
- Size Interior: 2000 - 2500 sqft
- Stories Total: 3
- Type: Row / Townhouse
- Utility Water: Municipal water
Land
- Sewer: Sanitary sewer
- Size Frontage: 20 ft
- Size Irregular: 20 FT ; Depth TBD
Listing provided by RE/MAX REAL ESTATE CENTRE INC.
MLS®, REALTOR®, and the associated logos are trademarks of the Canadian Real Estate Association.
This REALTOR.ca listing content is owned and licensed by REALTOR® members of the Canadian Real Estate Association. This property for sale is located at #1 - 182 BRIDGE CRESCENT in Minto Ontario. It was last modified on April 3rd, 2025. Contact Karen Dwyer Reid to schedule a viewing or to discover other Minto properties for sale.

